Buildings and Infrastructure
Buildings and Infrastructure
Buildings
It is extremely important for CAD architects to understand the concept of building design for public infrastructure. It is equally necessary for such professionals to align with service providers possessing extensive knowledge regarding construction design. We offer a suite of Virtual and Design Construction expertise to clients.
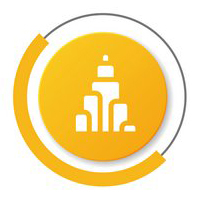 Commercial and
Commercial andHigh-Rise buildings
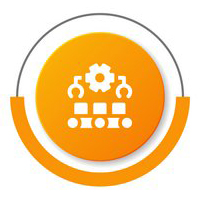 Production facilities
Production facilities
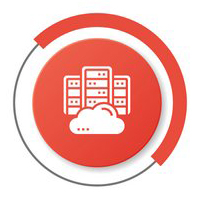 Data Centres
Data Centres
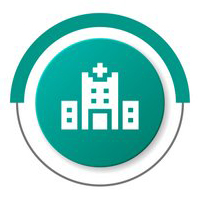 Health and Educational constructions
Health and Educational constructions
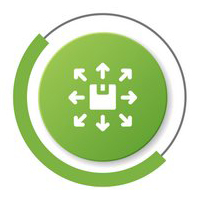 Industrial and Distribution
Industrial and Distribution

When our specialists are entrusted with designing a new facility, they work on intricate details and specifications according to construction plans. These engineers are adept at classifying critical processes, raw materials, resources, value supply chains to create appropriate digital models of proposed buildings. As digitization is essential, the latest CAD software is used to generate multifaceted BIM apparatus. Our experience across industries assists clients to visualize the final structure through automated 2D and 3D CAD drawings.
Our team uses 7 steps to categorize key components to add value proposition to your project by following ways:
- 1.Making analysis of the building and having discussions with your in-house team.
- 2.Introducing new opportunities after careful research.
- 3.Generate findings to develop a concept as per your customized needs.
- 4.Presenting a BIM prototype which addresses all parameters.
- 5.Making the perfect 3 D model to build and market the product globally.
- 6.Our team offers support in product analysis to mitigate risks or potential failures.
- 7.Troubleshooting on site after the project goes live.
We collaborate at every level with professional engineers and architects related to construction activities. At other levels our expertise is ideal for manufacturers of various building components and contractors (metal and steel). All elements are incorporated in a solitary building information model. Clients can access REVIT libraries to check progress, marking the completion of each phase. With varied services there are shorter engineering cycles and on time delivery of projects. Our clients trust us for continued support.
Inclusive Services
We offer a variety of engineering services and solutions covering a wide portion of the design cycle such as concept designs, design and detailed engineering, analysis, installation and fabrication drawings, as-built designs, and technical publications.
| Creation | Software used |
|---|---|
| 2 D drawings | Auto CAD |
| Assembly drawings for walls, columns and beams | REVIT |
| Fabrication drawings in 2 D, Piping layouts for HVAC | AutoCAD and others |
| Family creation | REVIT |
| Design automation sheets | iLOGIC |
| 3 D CAD models | Miscellaneous |
| BIM content development | Miscellaneous |
| BIM co-ordination | NAVISWORKS |
| 4D, 5D, 6D & 7D | Miscellaneous |
Infrastructure
As more companies turn to virtual technology applications in their construction projects, there is a need to understand the utility of lean Building Information Models and pre-engineering. Globally, infrastructure upgrades use robotics, automation, drones for survey and 3 D printers. Powerful sectors where infrastructure needs support services of Tech Pennar include:
 Power and energy
Power and energy
 Transportation hubs
Transportation hubs(Rail-Metro Stations, Bus Stations, Tunnels, Airports)
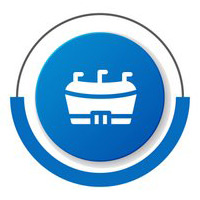 Stadium and Leisure centres
Stadium and Leisure centres
This disruption is significant for better designs, sustainability and maintenance of infrastructures for public utilities. Construction firms who understand the need of this hour and wish to overcome challenges associated with new infrastructural designs turn to our expertise. As urban areas undergo several changes and transformation, Tech Pennar enjoys the trust of several clients. The underlying theme now is to present efficiency and least risks to public health through automated systems.

Our Support
- Surveys are done by testing, research, site inspections and current infrastructure.
- Compliances are kept in mind before planning and designing.
- Few buildings require adherence to environmental policies. Our experts take care of its viability.
- Solutions are developed after discussions with internal teams.
- We ensure new designs meet safety standards to make the property perform to its optimal level.
- Environmental certification is provided as per standards. We also provide the other certifications required for the project to get a green signal to commence.
- In the energy sector, we take care of evaluations, lifecycle, inspections and regulations associated with performance of assets.
- Our virtual models support the entire project till its completion stage.
- The feasibility studies are detailed for making plans for ambitious highway projects.
Take advantage of our 3 D geometric designs and data for analysis for the success of your project.
In the last 40 years Tech Pennar has been able to fulfill its promise to numerous clients who require our services for buildings and infrastructure. Most of our customers are from AEC industry right from contractors-architects to fabricators-consultants, MEP contractors, PEB (Pre-Engineered Building) companies, EPC’s, OEM’s, Solution Providers, Fabricators, Engineering consultants and System integrators. Being industry oriented we urge you to make us your partners to avoid any additional overheads related to urban planning.
